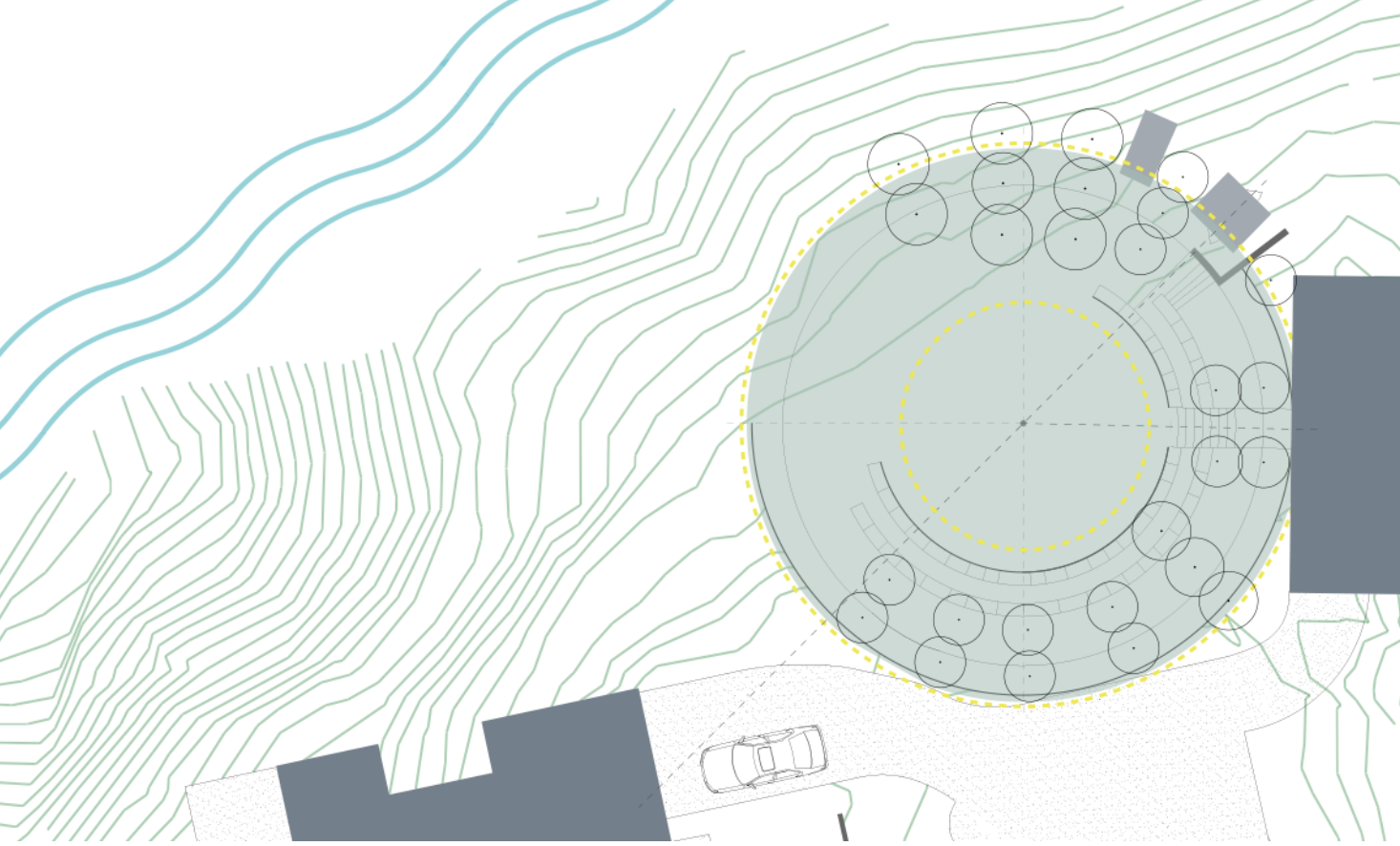Artist Studio
Location Old Mission Peninsula, Michigan
Type New Construction
Builder David Webster Construction
Size 2000 SQ FT
The client, a landscape architect, needed a separate building across from their existing home to accommodate the family’s many activities. These include but are not limited to an art studio for jewelry making and mixed mediums, office, playroom, storage and a garage.
Exterior materials were chosen to complement the existing structure, such as horizontal cedar siding, with metal clad windows and a full light garage door. We worked closely from the very beginning to create an interconnected set of buildings and landscapes. An axis was created to take advantage of a circular outdoor space in the yard below, as well as compliment the views of Grand Traverse Bay that exist on the site.
The structure sits at the rear of the property to take advantage of the highest elevations and afford the studio and office with the best views. The existing house and the new structure are stitched together with a circular retaining wall and paths. the center of the circle creates an axis with the kids playroom and the best views.
Photography by Andy Wakeman















