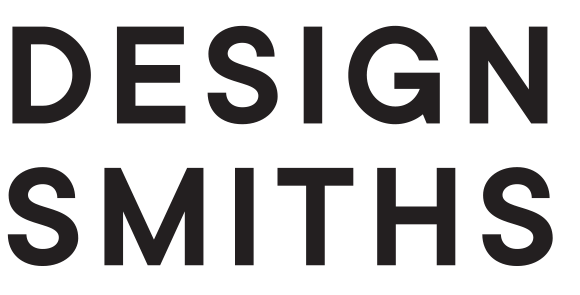We are at the table with you from start to finish.
We assist and advise through every phase of the project from conceptual design to construction. This includes architecture, material selection, interiors, contractor selection, bid review, permit submissions, and construction observation.
We help streamline your project.
We provide tools to aid in the decision-making process. Thanks to upfront planning, assembly of the appropriate team, and utilizing clear and communicated objectives, projects are done efficiently.
We value collaboration.
We assemble the team and craft the We assemble the team and craft the approach to fit each unique project. We are not limited to a singular way of thinking; we want to hear from our clients and consultants. Collaboration is at the heart of what we do.
We are committed to environmentally responsible design.
Sustainable spaces are enduring spaces. We are sensitive and understanding of our natural world. With every decision we make, we consider if it is the most appropriate and relevant for each project. Natural light and authentic materials are essential tools for sustainable design
It’s all about the quiet details.
We strive for design solutions that say more with less, and we always champion function over fashion.
Residential //
Single Family
Historic Homes
Family Cottages + Cabins
Property Master Planning
Condo + Townhouse
Commercial //
Multi-Family Housing
Cultural + Institutional
Office + Workspace
Hospitality: Eat + Drink + Hotel
Industrial
Retail







