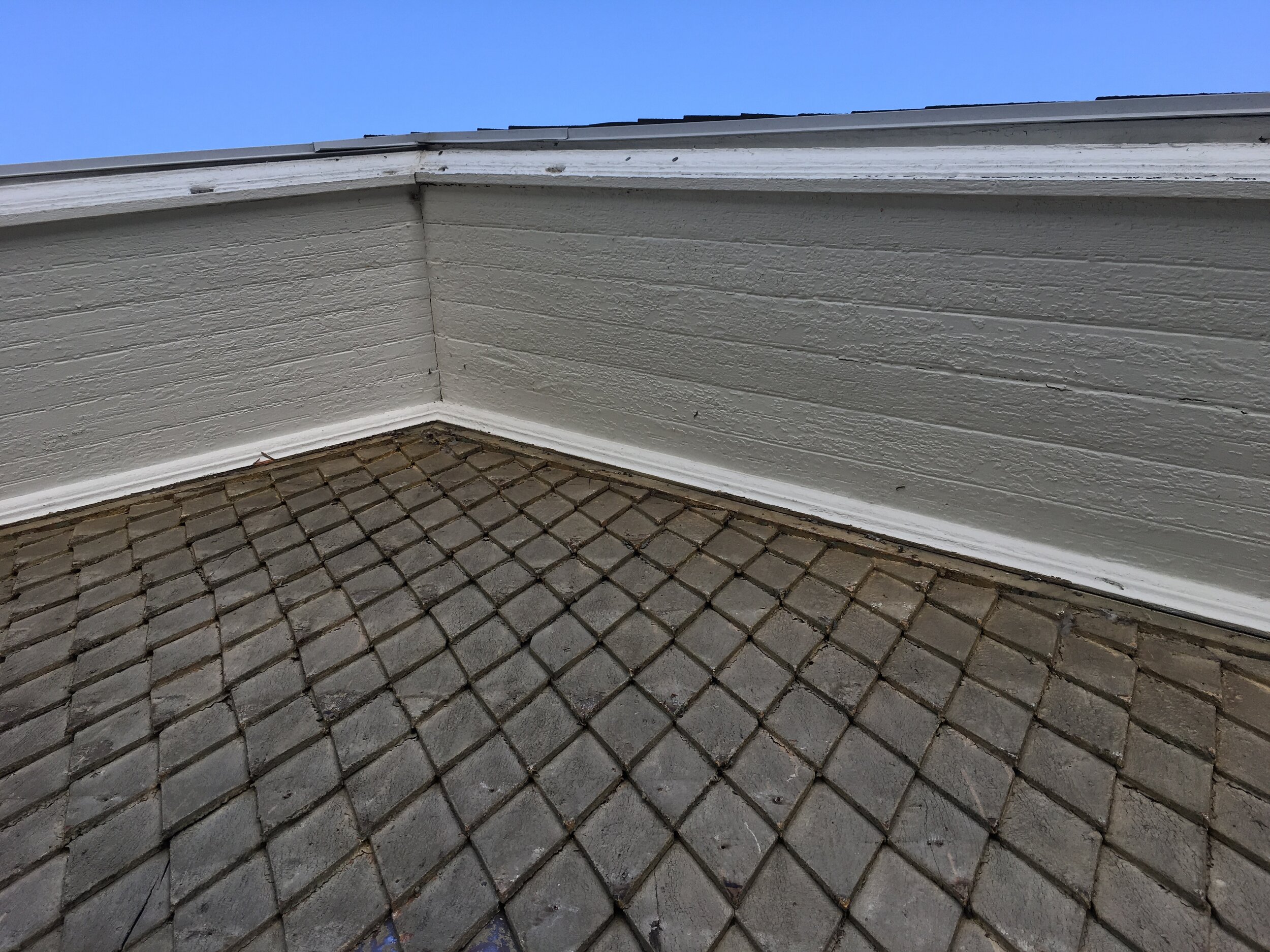Central Neighborhood
Location Traverse City, Michigan
Type Major Renovation
Builder Paul Maurer General Contracting
Size 1500 SQ FT
A family in Traverse City approached themselves to design a new kitchen and small addition that includes an upstairs main suite. It was important for them to stay within the home’s existing proportions and improve circulation and storage at the entry points. It is a restrained design for this family of five but reflects their minimalist lifestyle.
The interior respects the existing Victorian details in the house, but the new rooms and design are not trying to re-create the past, but reflect the present. The formal dining area was maintained and a wood-burning stove placed in the living room so that it can be enjoyed from the living and dining area and even the kitchen. Many small but critical details were improved, from the stairwell getting brought up to code to a new basement room large enough to accommodate a ping-pong table, and built-in storage, wherever possible. Designsmiths worked closely with a landscape architect from the very beginning to reframe the view of a busy commercial alley to a more pleasant one. The backyard was designed to create privacy, and provide space to eat and play outside.
Photography by Andy Wakeman


















